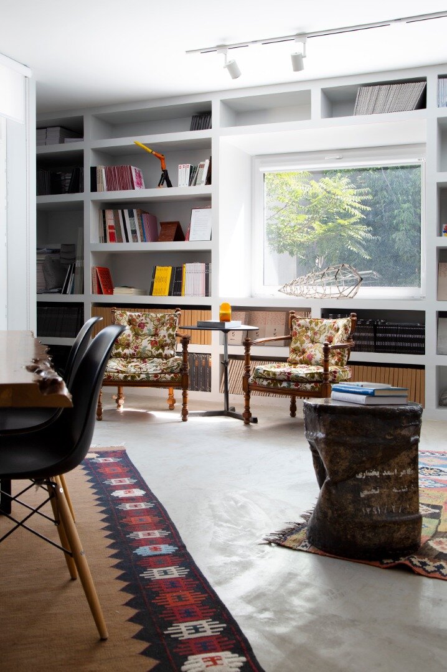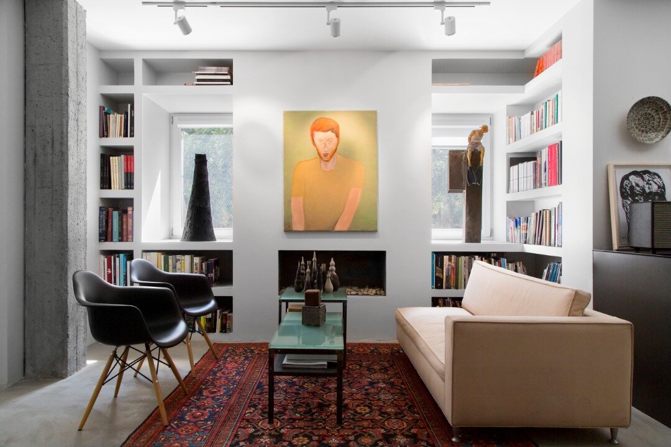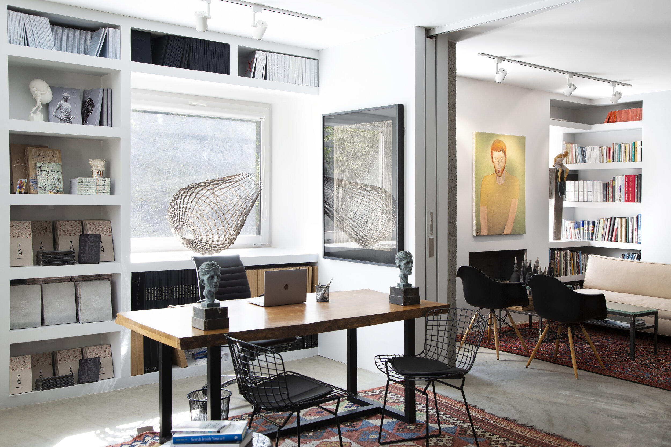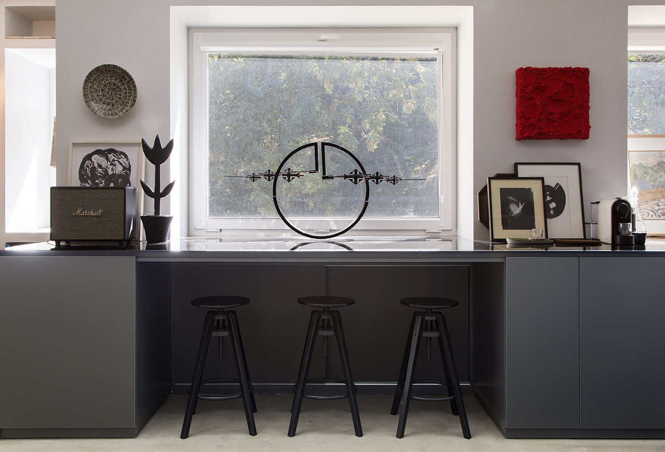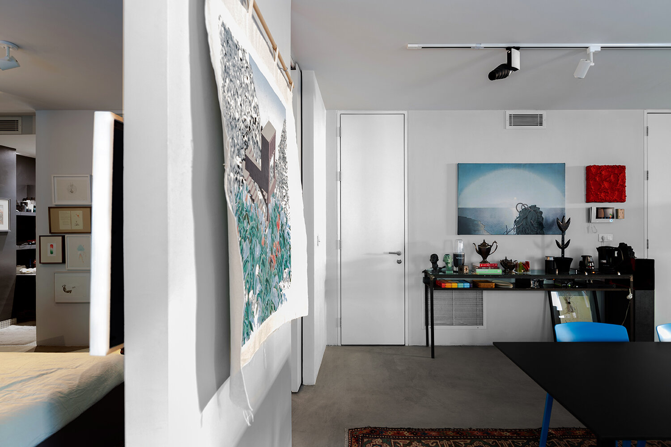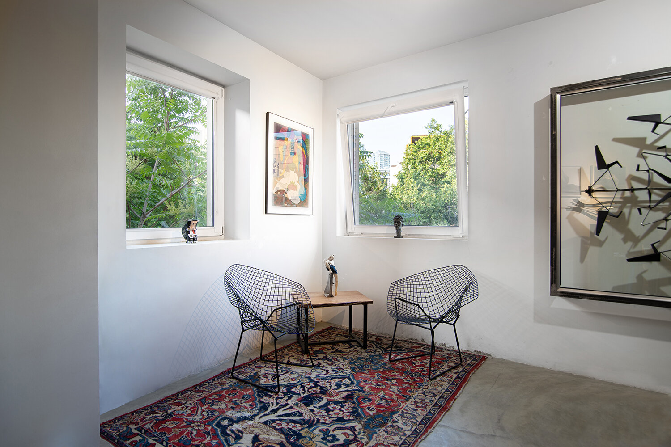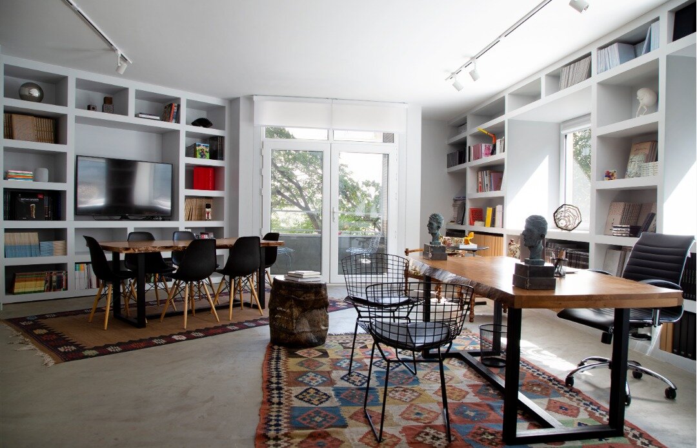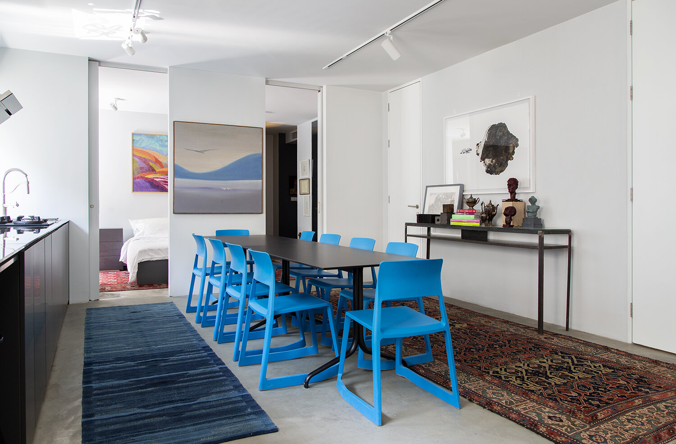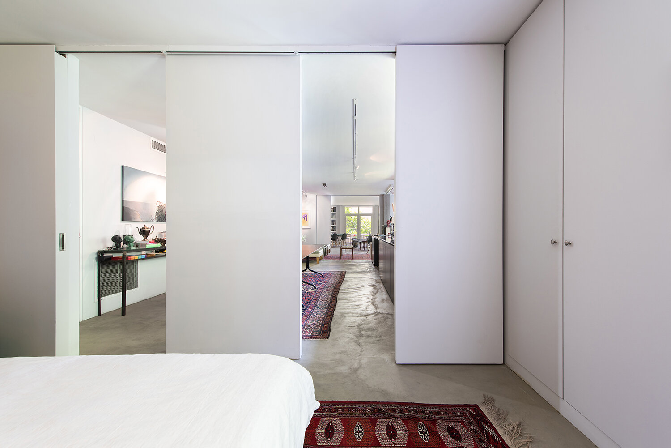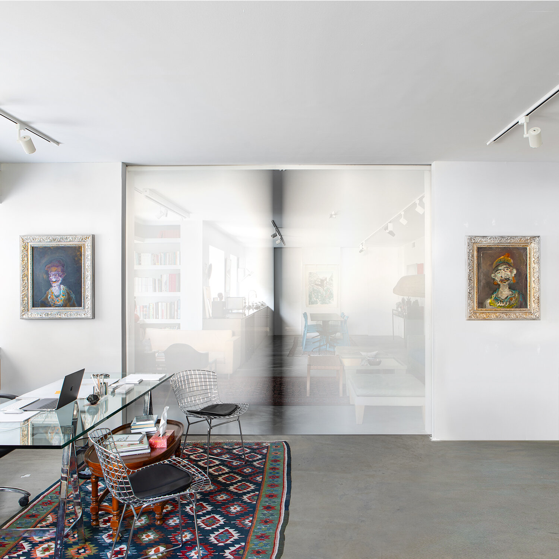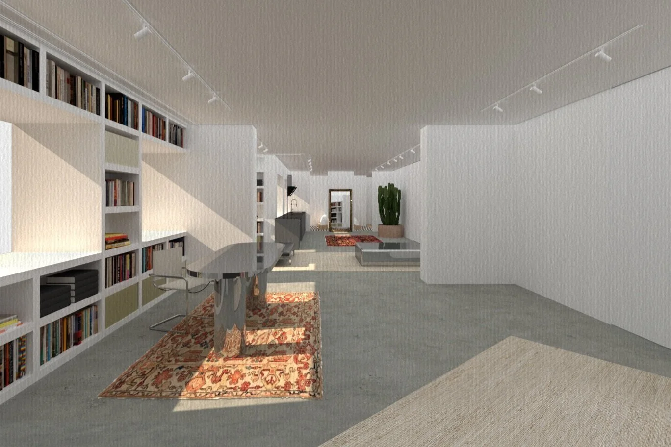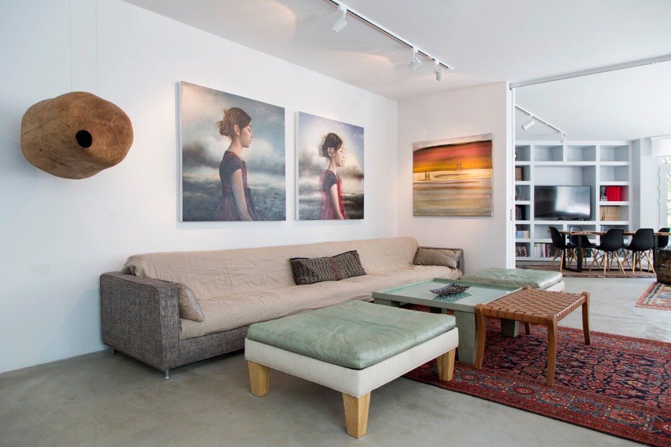
Artful Living: The Harmonious Integration of Gallery, Office, and Residence in Beedar Flat
beedar flat
Our studio has revitalized the Beedar Flat, an aging apartment in Tehran, transforming it into a versatile, luminous space that functions as an office, showroom, and private residence for a young gallerist. Spanning 250 m², the flat accommodates the gallery's essential operational spaces, including offices and a private showroom, while also providing a comfortable living area complete with a fully-equipped kitchen, dining room, bedroom, and bathroom.
The floor plan is meticulously designed to optimize each of its three primary functions. The showroom and office are situated adjacent to one another, featuring a fluid layout that allows for the easy reconfiguration of boundary elements such as doors and curtains to accommodate daily needs.
Both the office and living spaces benefit from an abundance of natural light, thanks to their full southern exposure. The south walls were extended to even out the uneven walls in the original space, with strategically placed windows and floor-to-ceiling shelves for books and small art pieces. These deep window bays also serve as informal display stands for art and portals to the lush backyard landscape.
Client: Dastan Gallery
Location: Tehran, Iran
Program: Residential, Office and Private showroom
Area: 250 m²
Status: Completed 2019
Team: Saba Yazdjerdi, Narineh Davoodian, Reyhaneh Farahbakhsh
Contractor: Mohammad Toreihi
Photographer: Matin Jamei, Sina Matinsefat
Our team utilized a minimalistic material palette to accentuate the client's personal art collection. Each area exudes tranquility and seamless continuity with the others. The uniform application of white walls and concrete floors lends the sleek aesthetics of a white-cube gallery to both living and office spaces.
Flexible sliding and rotating partitions empower the client to adapt the space according to their needs, expanding the living area by incorporating the office and showroom or, conversely, condensing the residential quarters to make room for gallery events. A curtain can be drawn across the windows to obscure personal belongings and provide a neutral backdrop for private viewings.
Floor-to-ceiling doors establish a sense of unfolding spaces, with minimal presence and the ability to recede into the walls, generating a playful illusion of infinite depth. Even the private bathroom and shower are divided by a glass wall to maintain visual continuity and optimize natural light. The kitchen is designed with unobtrusive cabinetry and fully concealed appliances, resulting in a multi-functional, understated space. Eschewing upper cabinets, the walls are adorned with art, reinforcing the kitchen's seamless integration with the rest of the apartment.
The Beedar Flat embodies a creative solution to the challenges faced by modern urban living, addressing both the scarcity and high cost of land and the desire for work-life flexibility. Our innovative approach facilitates the adaptable integration of work and living spaces, offering the client a generous yet efficient use of space tailored to their unique requirements.
